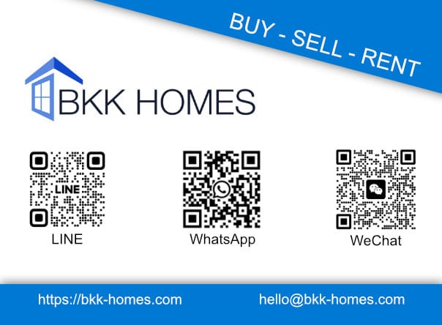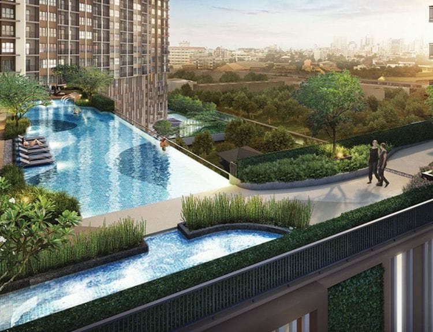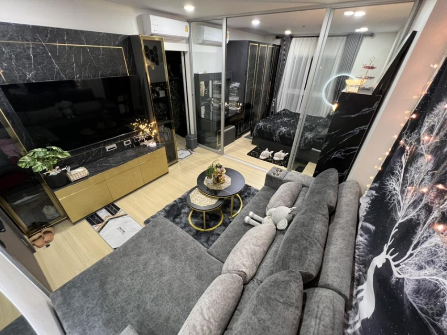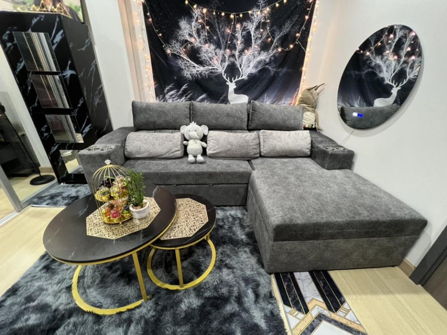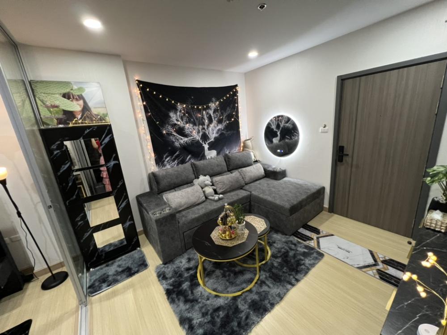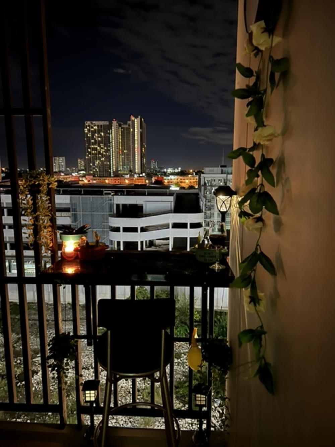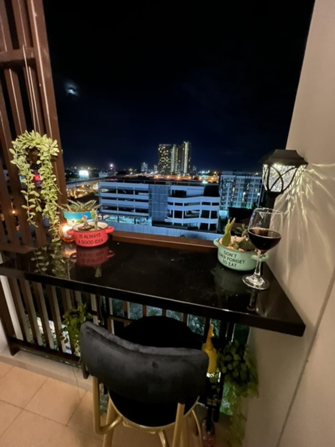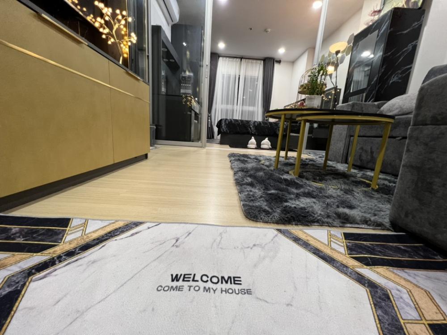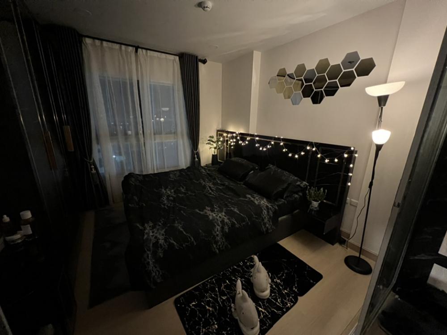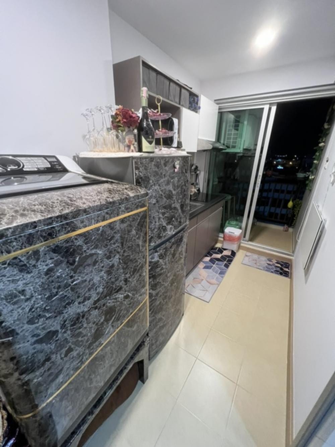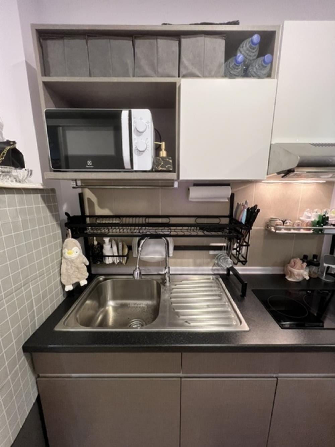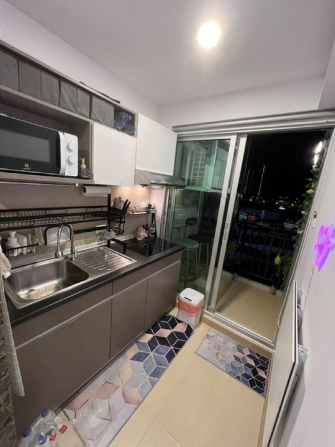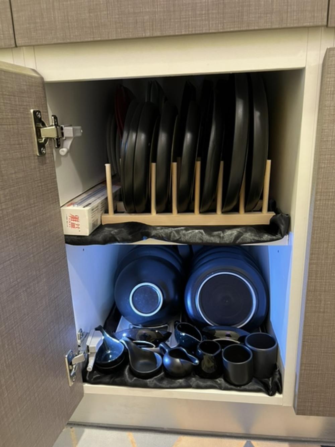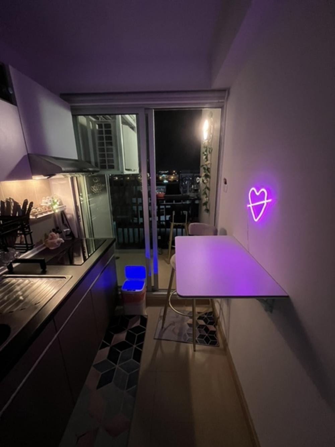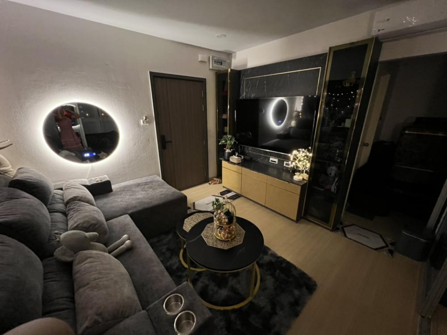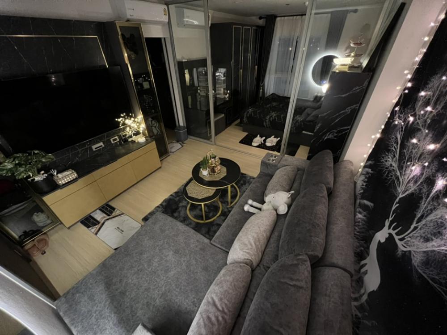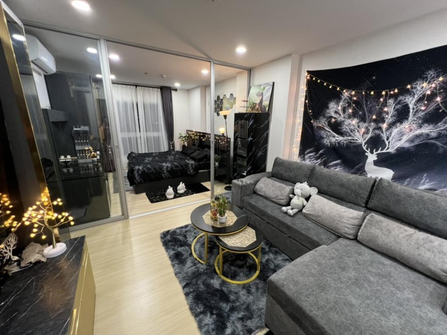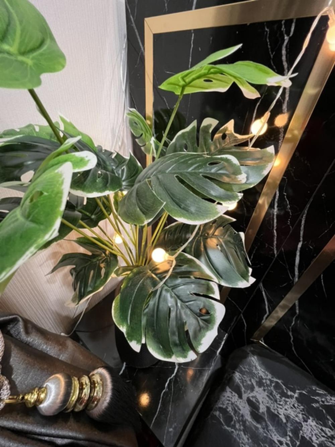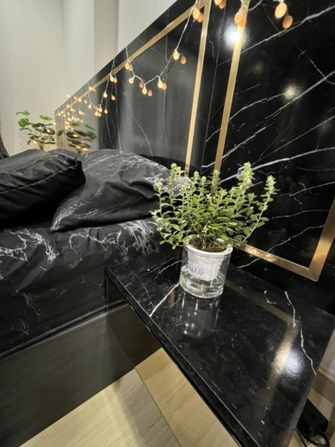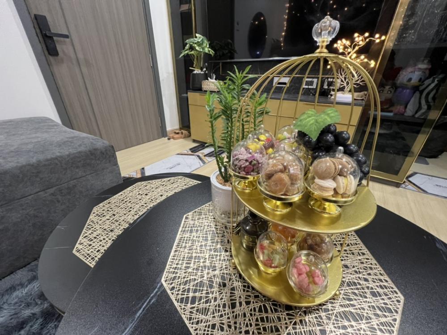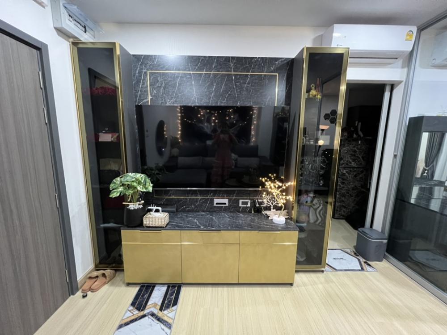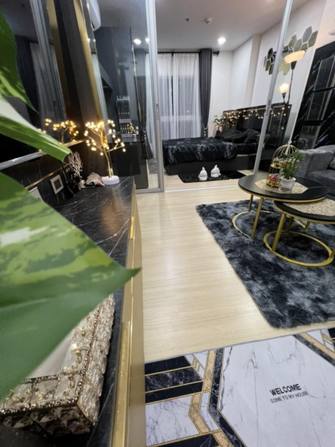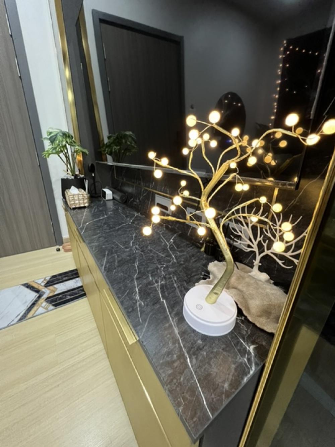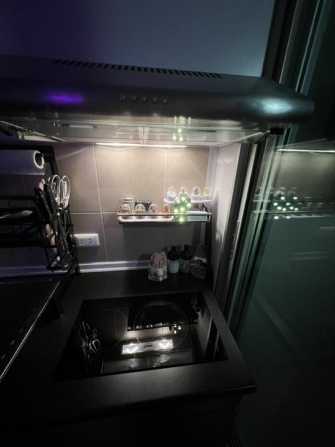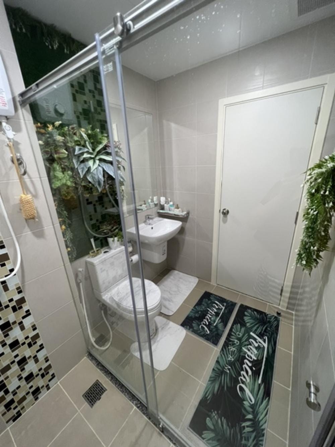Overview
- Updated On:
- May 4, 2023
Description
Supalai Veranda Phasi Charoen Station
High Rise Condo on Petchkasem Road
near MRT and Seacon Bang Khae 150 meters
Floor 9
Building A
Size: 35 sq m.
Type: 1 bedroom, 1 bathroom, 1 living room, 1 kitchen, 1 balcony
West balcony, city view
furniture/electrical appliances : Complete as in the picture, every piece is perfect.
Bathroom: vertical garden style, real picture
details
TV / electric stove – hood / refrigerator / 2 air conditioners / microwave / washing machine / water heater / 6 feet bed / large wardrobe / large dressing table / / dining table + chairs 2 bars / sofa bed, large size 250cm, can sleep for the whole family / blackout-transparent curtains
- Family line (perfect living space)
- Party EDM line (ready lights)
- Beauty line (lots of photoshoot angles, big wardrobe)
- Cooking line (smoke hood with cookware set)
- Storage line (Cabinet Lots of storage drawers to hide) nearby landmarks such as
- Petchkasem Hospital 2 – 300 meters
- Phyathai Hospital 3 – 3.8 km.
- Somdet Phra Pinklao Hospital – 8.7 km.
- Taksin Hospital – 8.9 km.
- Siam University – 2.4 meters
- Than Panya School – 4.9 km.
- British Columbia International School – 5.7 km. shopping center, shopping area
- Seacon Bangkae Department Store – 220 meters
- Tesco Lotus Bang Khae – 2.5 km.
- Bang Khae Market – 1.8 km.
- The Mall Bang Khae Department Store – 4.1 km.
- Tesco Lotus Kanlapaphruek – 6.6 km.
- Central Rama 2 – 14.4 km. Transportation network system
- BTS Phasi Charoen Station – 150 meters
- BTS Skytrain Station Bang Wa Station – 3.0 km. Facilities in the condo
- Salt system swimming pool, width 9.8 meters, length more than 40 meters, depth 1.1 meters, inside divided into childrens pool, depth 0.7 meters
- JACUZZI
- Green area totaling 4 rai
- Gym + aerobics room
- Sauna
- lifestyle space room (including game room area, table tennis and meeting room)
- Co-Living space (seating area, working, meeting)
- Street Basketball Court
- Jogging track
- Lift is divided into
- TOWER A, 4 elevators (3 passenger elevators and 1 service elevator)
- TOWER B 5 lifts (4 passenger lifts and 1 service lift)
- Lift ratio of the whole project 257 : 1
Parking approx. 1,042 cars, representing 58% (excluding stacked cars)
24-hour security system, CCTV / Access Card
Smoke & Heat Detector / Fire Alarm / Sprinkle
Built-in kitchen set from Modernform Top, Pew wood with laminate surface
- Wallpaper
- air conditioner
- water heater
- Safety glass shower screen
Property ID: 42446
- Principal and Interest
- Property Tax
- HOA fee

























